

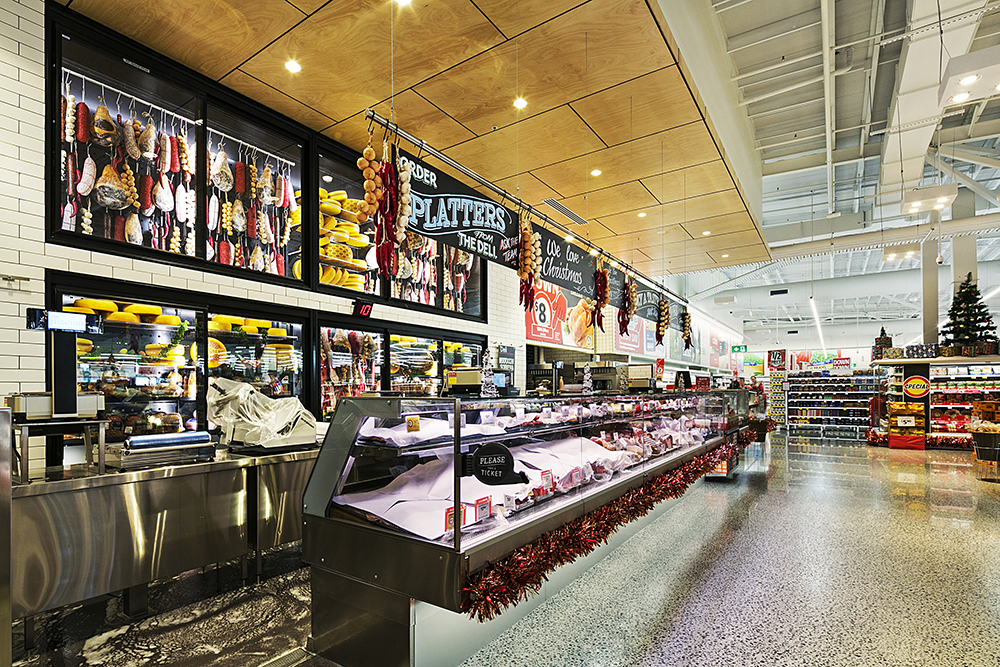

Sited at the entry to Lend Lease’s Yarrabilba master planned community, this new Coles development includes a 3,260m2 supermarket with over 200 car parks. The project received an efficient development approval through the Economic Development Queensland (EDQ) process with Mainbrace Constructions starting work on site at the beginning of 2017. The POWE team worked closely with contractor and client to develop a thorough set of detailed documents allowing Mainbrace to complete the project to a high quality ahead of programme. Coles opened their doors in November 2017 with the medical facility and McDonalds restaurant also trading as part of the site’s overall masterplan.
The feedback from Coles and the local community has been fantastic and completing this project was an incredibly rewarding way to finish off the year. Congratulations to the Coles and Mainbrace teams for their efforts on a very successful project.


CAPACITY


CAR PARKS


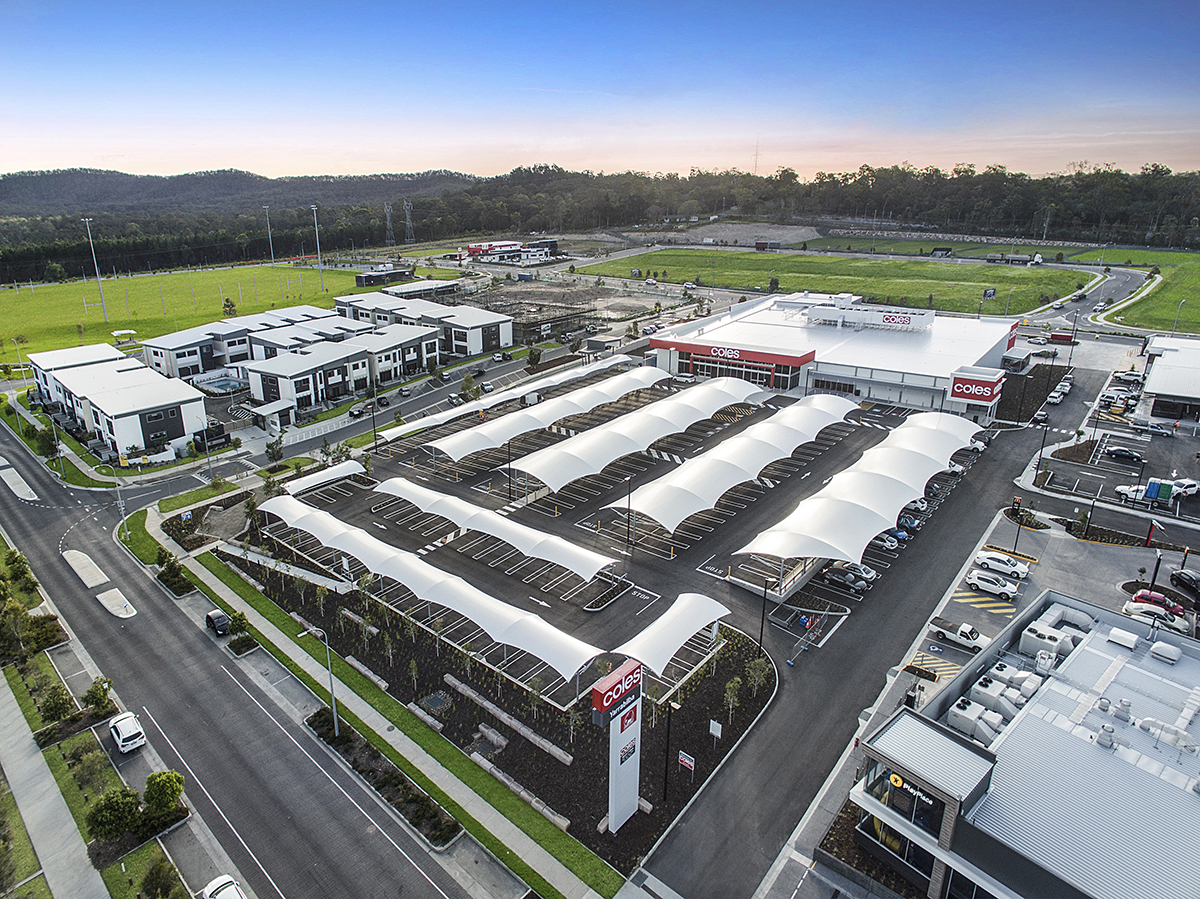

Coles Group Property Development
Completed November 2017
Concept and Schematic Design | Development Application | Design Development | Contract Documentation
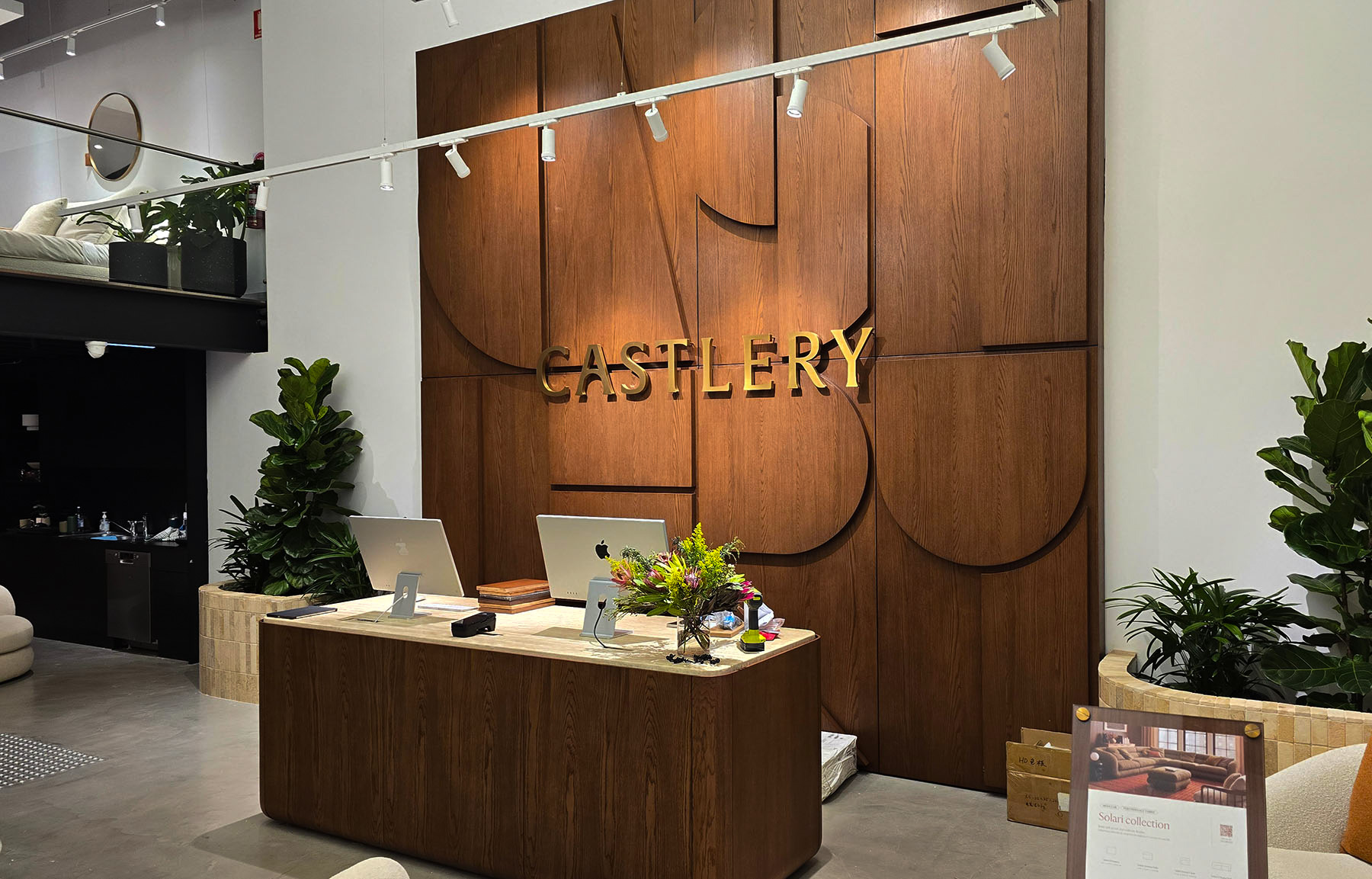

This modern furniture showroom is home to Brisbane’s only Castlery showroom, offering a unique retail destination within the city. The striking steel-fabricated façade…
explore project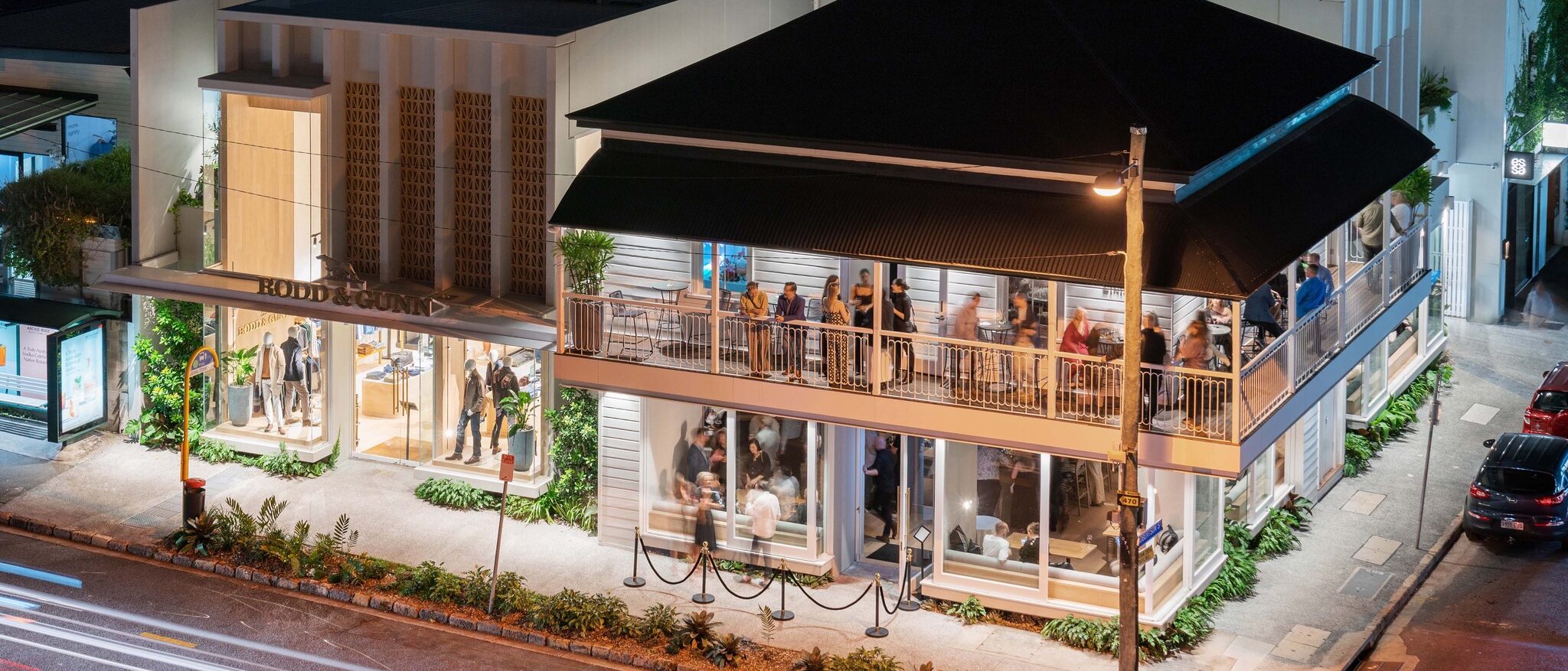

A 2-storey restaurant and bar, occupying a heritage-listed Queenslander on James St Fortitude Valley…
explore project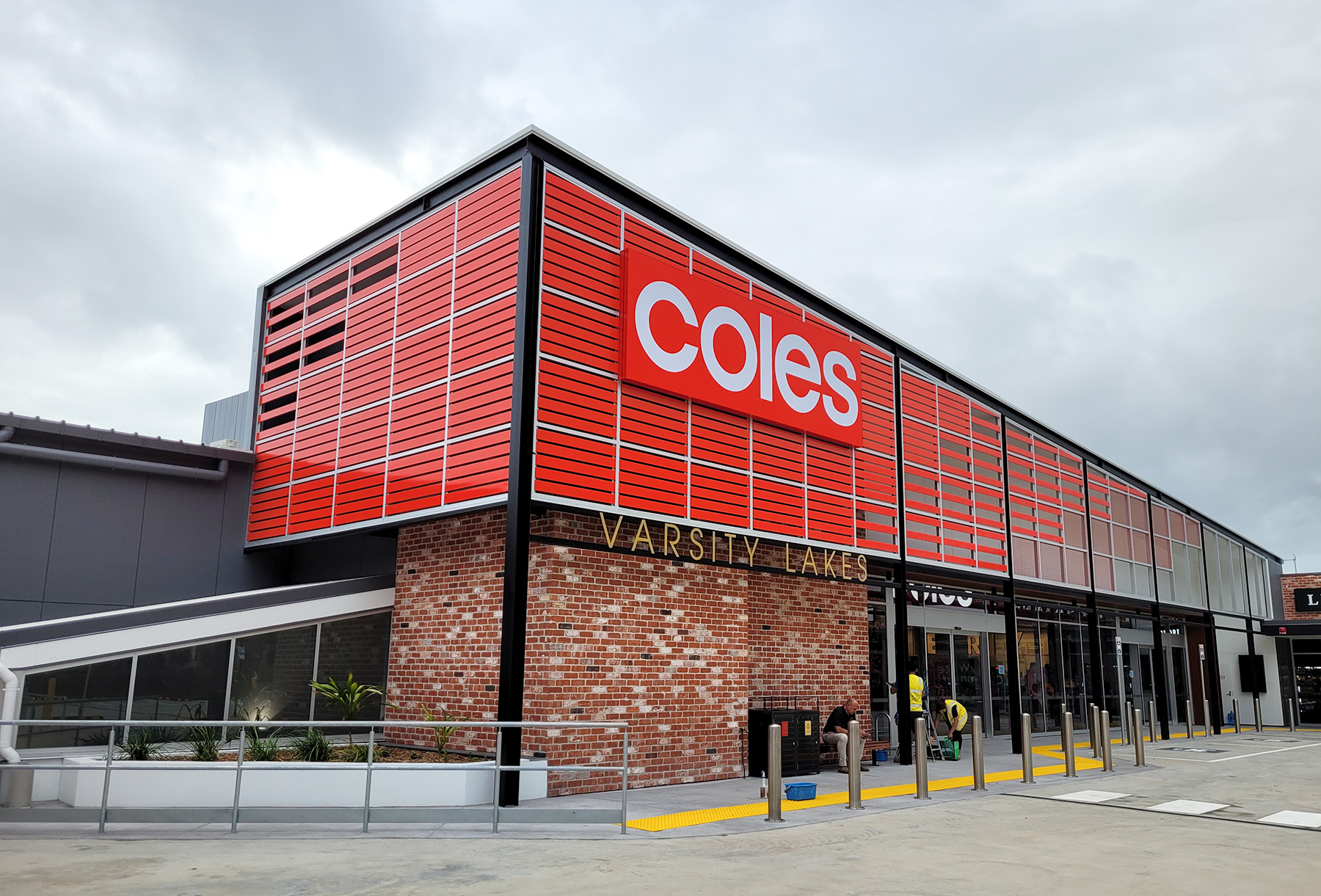

Coles Varsity Lakes deliveres a contemporary and highly functional supermarket environment tailored to both customer experience and operational efficiency…
explore project